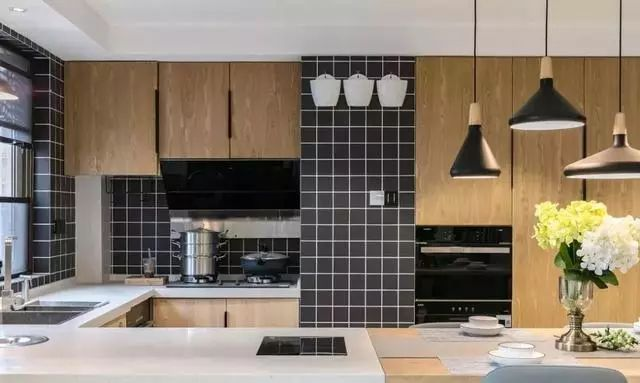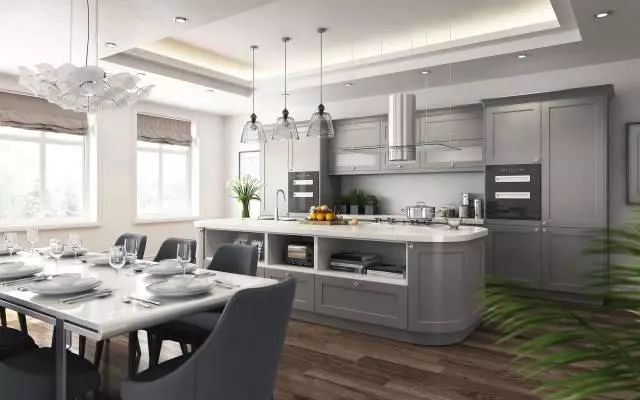Small kitchens may have limited space, but with clever cabinet design, you can maximize storage space and efficiency of use, making your kitchen both beautiful and functional. Here are some practical suggestions for designing cabinets for small kitchens to help you create an ideal cooking space.

Vertical space is a valuable resource in a small kitchen. By installing high cabinets and hanging cabinets, you can effectively increase storage space. Tall cabinets can be used to store infrequently used items, while hanging cabinets provide easy access to frequently used kitchen utensils and foodstuffs. For example, move the refrigerator a certain distance to the right to keep it away from the partition wall to ensure the cooling performance of the refrigerator. Then, build a high cabinet where the refrigerator was originally placed and put the infrequently used sundries inside.
Multi-functional cabinets can be used for a variety of purposes in a limited space. For example, a cabinet with a pull-out tabletop can be used as a makeshift workstation or a small dining table. Built-in appliance cabinets can integrate appliances such as microwaves and ovens to save countertop space.
Small kitchens have varying spatial layouts, and standard-sized cabinets are often difficult to fit perfectly. Therefore, customized cabinets are a good choice. According to the specific size and layout of the kitchen, customize the right cabinet to ensure that every inch of space can be effectively used.
Corner locations in the kitchen are often overlooked, and through clever design, you can turn these spaces into storage treasures. Installation of corner pull basket or rotating rack, you can easily access the items in the corner, greatly improving the utilization of space. Instead of the old-fashioned right-angled cabinet design, choose the more avant-garde diamond cabinets, which can easily store items, and the countertop is more spacious, thus increasing the practicality and aesthetics of the kitchen space.
Light colors and reflective materials can increase the brightness and transparency of the space, making small kitchens look more spacious. Choose white, beige and other light-colored cabinet door panels, with high-gloss countertops and glass cabinet doors, can create an open, bright visual effect.
In cabinet design, flexible drawers and pull-outs are the key to improving the efficiency of storage. Different sizes of drawers can be used to store a variety of tableware, kitchenware and spices, while pull-out baskets provide easy access to pots and pans and large items. Built-in dividers and organizers can help keep drawers tidy and organized.

In addition to cabinets, wall mounted storage is a great addition to a small kitchen. By installing wall brackets, hooks and magnetic knife holders, you can hang frequently used pots and pans, knives and spice bottles on the wall, which is easy to access and saves countertop space. Doing storage compartments on both sides of the hood can not only increase the storage space in the kitchen, but also make the whole look neater and much more practical.
In a small kitchen, rational layout of washing area, meal preparation area and cooking area can improve the smoothness of operation. Try to keep the distance between each working area moderate to avoid excessive walking and improve cooking efficiency.
Good lighting design can enhance the kitchen experience. Install LED light strips under the cabinets to increase the illumination of the operating surface and avoid affecting the cooking operation due to insufficient light. Meanwhile, reasonable overall lighting design can also make the kitchen look brighter and more spacious.
Through the above suggestions, small kitchens can also be designed with fully functional and easy to use kitchen cabinets, making full use of every inch of space to create an ideal cooking environment.
We employ cookies to analyze website traffic and enhance your browsing experience. Data securely aggregated, privacy protected. See Privacy Policy for details.