When planning a new kitchen or remodeling an old one, the layout of your cabinets is one of the most important decisions you will make. Cabinets are not only for storage; they also shape the way you move, cook, and use your space every single day. A good kitchen cabinet layout makes the kitchen practical, comfortable, and even beautiful. On the other hand, a poor design can make cooking feel stressful and the space feel smaller than it really is.
That is why homeowners and designers spend so much time thinking about kitchen cabinet layout ideas. The right layout can maximize your storage, make work zones more efficient, and even add value to your home. Since the kitchen is often the heart of the house, the cabinet design has a big effect on both lifestyle and resale value.
In this article, we will explore the most popular kitchen cabinet layouts, their features, and how you can choose the one that works best for your home. But before we dive into the details of each layout, it is important to first understand what a kitchen cabinet layout really means and why it matters.
Before discussing the different types of kitchen layouts, let’s define what we mean by kitchen cabinet layout. In simple terms, a kitchen cabinet layout is the arrangement of cabinets, appliances, and work surfaces in your kitchen. It describes how the upper and lower cabinets are placed along the walls or islands, how they connect, and how they create work zones.
The layout is more than just where you put the cabinets. It is about how the entire kitchen functions as a system. A good layout considers how you move between the refrigerator, sink, and stove—the three points of the classic “work triangle.” It also takes into account the need for storage, countertop space, and the natural flow of traffic through the room.
In other words, a kitchen cabinet layout is the blueprint for how your kitchen works. It determines how easy it is to cook, how much storage you have, and even how comfortable it is for multiple people to use the kitchen at the same time.
Many people think kitchen design is only about style—choosing colors, materials, or finishes. While those choices are important, the layout is what truly drives usability. Even the most beautiful cabinets can feel frustrating if they are poorly arranged. For example, if your refrigerator door opens into your cooking area, or if you have to walk around an island every time you want to reach the sink, the space will not feel efficient.
A smart kitchen cabinet layout solves these problems by making sure everything has its place and is easy to reach. With the right design, your kitchen becomes more than a storage area—it becomes a functional workspace where you can enjoy cooking and spending time with family.
No matter which style you choose, all kitchen cabinet layouts share a few key elements:
Base cabinets: These sit on the floor and provide the foundation for countertops. They usually hold heavier items such as pots, pans, and small appliances.
Wall cabinets: These are mounted above the countertops and are often used for lighter items like dishes, cups, or spices.
Tall cabinets: These can be pantry cabinets or utility cabinets that extend from floor to ceiling, offering large storage capacity.
Work zones: Every good layout considers areas for food prep, cooking, and cleaning. Cabinets are placed to support these zones efficiently.
Appliance integration: The cabinet layout also determines where ovens, dishwashers, and refrigerators fit in.
When these elements are arranged correctly, the kitchen works smoothly. When they are not, the space can feel cramped or awkward.
Another important factor to consider is how the layout relates to your kitchen size. Smaller kitchens need layouts that maximize storage without making the room feel tight. For example, a single-wall or galley layout may be ideal for compact spaces. Larger kitchens, on the other hand, can support more complex designs like U-shaped or island layouts, which create multiple work zones and seating areas.
This is why understanding the concept of kitchen cabinet layout is essential before starting any remodel. It helps you match the design to the size and shape of your kitchen, ensuring that the final result is both functional and attractive.
It is also important to separate layout from style. The layout is the structure or blueprint, while the style is the “look.” For example, you can have a U-shaped kitchen layout designed with modern high-gloss cabinets, or the same U-shape designed with traditional wood cabinets. The layout defines how the space works, while the style defines how it looks. Both are important, but layout should always come first, because a stylish kitchen without a functional layout will quickly become frustrating to use.
One of the biggest advantages of a well-thought-out kitchen cabinet layout is the way it improves storage and workflow. By planning where cabinets go, you decide where to store dishes, cooking tools, and food supplies. A good design keeps frequently used items close to where you need them. For example, pots and pans can be stored in base cabinets near the stove, while plates and cups are best placed in wall cabinets close to the dishwasher.
The layout also affects how you move through the space. In an efficient kitchen, you should be able to prepare food, cook, and clean without unnecessary steps. This is why layouts such as the L-shape or U-shape are so popular—they naturally create work zones that support smooth movement.
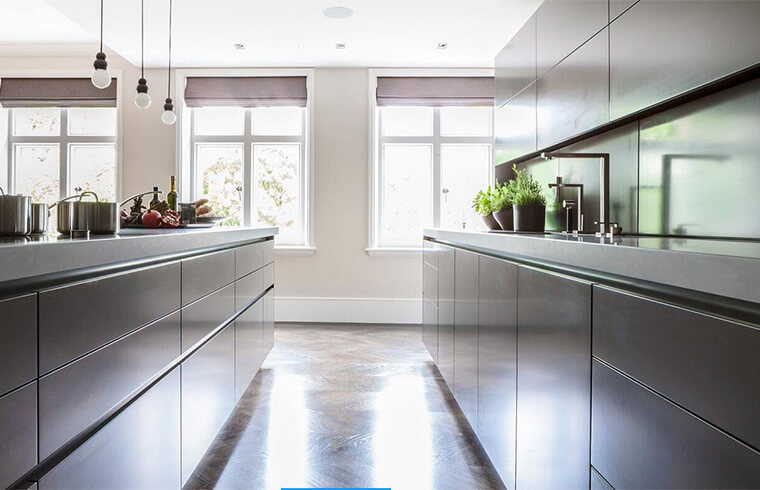
When homeowners think of efficient kitchen cabinet layouts, the galley design often comes to mind. This layout features two parallel walls lined with cabinets and appliances, creating a corridor-like cooking area. It is a classic choice for small kitchens, apartments, and homes where space is limited.
A galley kitchen cabinet layout works well because it maximizes every inch of available wall space. Both sides can hold upper and lower cabinets, offering plenty of storage for cookware, dishes, and pantry items. By keeping everything within easy reach, the layout supports a fast and organized cooking process. For households that value practicality, galley cabinets are one of the most effective options.
One of the main strengths of a galley kitchen is its efficiency. Since the workspace is compact, you do not have to walk far to reach essential items. The refrigerator, stove, and sink can all be placed along the two walls, creating a natural workflow. This is why professional chefs often prefer galley-style kitchens — it reduces wasted motion and saves time.
Storage is another advantage. Because cabinets run along both sides, you can add a mix of deep drawers, corner pull-outs, and tall pantry units. This allows you to store everything from pots and pans to bulk food supplies without cluttering the countertops. If space permits, overhead cabinets can be installed on both walls, further increasing storage capacity.
From a cost perspective, galley kitchen cabinets are often more affordable than open layouts because they require fewer specialty units or complex designs. For people renovating on a budget, this can be an attractive choice.
While galley kitchens are efficient, they can sometimes feel narrow and closed off. Limited walking space means that multiple people working together in the kitchen may bump into each other. This can be frustrating for families that enjoy cooking as a group.
Another challenge is lighting. Since galley kitchens are usually enclosed between two walls, natural light may be limited. Without proper planning, the space can feel dark or cramped. However, adding glass-front cabinets, reflective finishes, or under-cabinet lighting can help brighten the area.
Storage organization is also important. With so many cabinets packed into a narrow space, poor planning can lead to clutter. To solve this, many homeowners use organizers, pull-out trays, and slim vertical dividers to keep everything accessible.
To make the most of this kitchen cabinet layout, it is helpful to follow a few design strategies. First, keep the "work triangle" in mind — the sink, stove, and refrigerator should be placed in a way that allows smooth movement. Typically, it works best when the sink is on one side and the stove and refrigerator are on the opposite side.
Second, consider cabinet finishes and colors. Since the galley is narrow, lighter cabinet tones such as white, cream, or pale gray can make the space feel larger. If you prefer dark wood cabinets, pairing them with bright countertops and backsplash can prevent the kitchen from feeling too heavy.
Finally, add smart storage solutions. Pull-out spice racks, vertical tray dividers, and deep drawers for cookware can greatly improve usability. These small details make a big difference in keeping the galley functional and clutter-free.
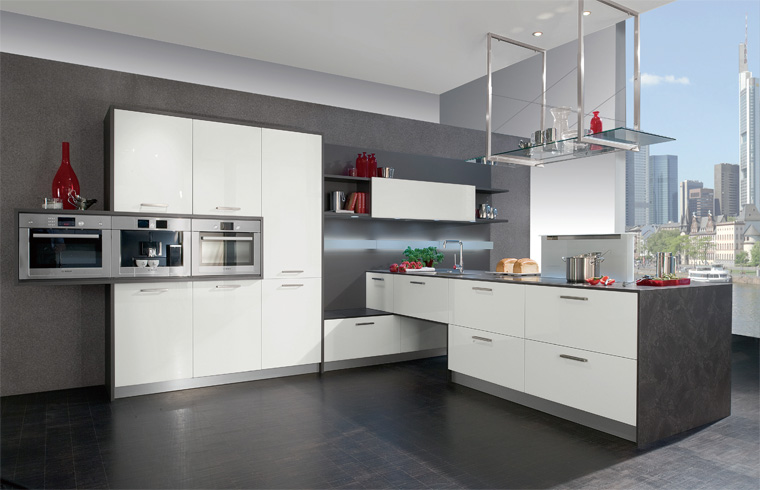
Moving from the galley design, the L-shaped kitchen cabinet layout offers a different set of advantages. As the name suggests, this layout places cabinets along two adjoining walls, forming an "L" shape. It is one of the most popular choices for modern homes because it provides flexibility, open space, and plenty of design options.
The L-shaped kitchen cabinet layout works well in both small and large kitchens. In smaller rooms, it makes efficient use of corner space without crowding the center. In larger kitchens, it can be combined with an island to create a more social and functional environment. Because of this adaptability, many homeowners choose the L-shaped design when renovating or building a new kitchen.
One of the greatest benefits of this layout is the open floor plan it creates. Unlike the galley kitchen, the L-shape leaves one side of the kitchen open, making the room feel larger and brighter. This design encourages interaction, as family members or guests can gather around the open space without blocking the cooking area.
Storage is another strength. With cabinets running along two walls, you have plenty of room for base units, wall-mounted cupboards, and corner storage systems. A common feature in L-shaped kitchens is the use of lazy Susans or pull-out corner cabinets, which make it easier to reach items stored in deep corners.
The L-shaped layout also supports a practical workflow. The sink, stove, and refrigerator can be positioned along the two walls to create an efficient work triangle. At the same time, the open floor area allows multiple people to cook or prepare food together without getting in each other’s way.
Although the L-shaped design is versatile, it does come with challenges. The main issue is the corner cabinet area. Without the right hardware, corner cabinets can be difficult to access and may become wasted space. Installing specialized pull-out racks or rotating shelves can help solve this problem.
Another challenge is that in very large kitchens, the two walls may be too far apart. This can make it inconvenient to move between the sink, stove, and refrigerator. To address this, many homeowners add a kitchen island in the center, creating a secondary work zone and additional storage.
To make the most of this kitchen cabinet layout, it is important to design with both function and style in mind. First, plan your cabinet arrangement around how you use the kitchen. For example, placing the sink near a window can make washing dishes more pleasant, while keeping the stove close to storage drawers makes cooking easier.
Second, think about how to maximize corner space. Options such as carousel units, magic corner pull-outs, and diagonal corner cabinets can help turn awkward areas into valuable storage.
Third, choose finishes and colors that enhance the room’s openness. L-shaped layouts pair well with two-tone cabinets, where base units are a darker shade and upper cabinets are lighter. This creates a balanced and modern look.
If you have the space, consider adding an island. Not only does it increase storage, but it also provides extra seating and prep space. This combination makes the L-shaped kitchen one of the most flexible and social cabinet layouts available.
In conclusion, L-shaped kitchen cabinets are ideal for homeowners who want both functionality and an open feel. With the right cabinet design, this layout can support efficient cooking while also creating a welcoming space for gatherings.
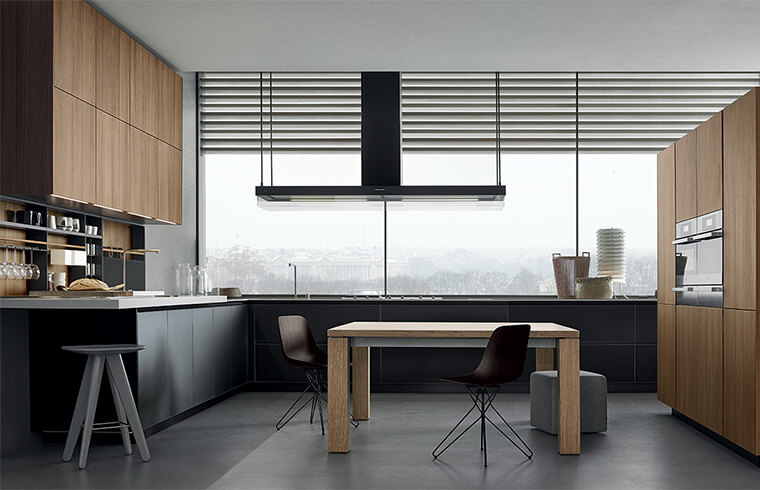
The U-shaped kitchen cabinet layout is one of the most practical designs for homeowners who need both efficiency and plenty of storage space. As the name suggests, this layout uses three connected cabinet walls, forming a “U” shape around the cook. It is a favorite choice for large kitchens but can also be adapted for smaller spaces with thoughtful planning.
One of the biggest advantages of the U-shaped layout is its ability to create a highly functional kitchen work triangle. With appliances and storage areas positioned on three walls, movement between the sink, stove, and refrigerator becomes smooth and efficient. This setup is especially beneficial for those who cook frequently, as it minimizes wasted steps while preparing meals.
In terms of storage, U-shaped kitchen cabinets provide unmatched capacity. With cabinets spanning three sides, homeowners can install both upper and lower units, maximizing every inch of available wall space. This makes it easy to keep cookware, utensils, and ingredients organized without cluttering countertops. Many people also choose to incorporate pull-out drawers, lazy Susans, and vertical dividers to make storage more efficient within this kitchen cabinet layout.
Another strength of the U-shaped design is the amount of counter space it offers. Multiple surfaces allow for separate zones dedicated to food prep, cooking, and cleanup. Families who enjoy cooking together or hosting gatherings will find this especially useful, as several people can work in the kitchen at once without crowding.
However, it is important to note that the U-shaped layout can sometimes feel enclosed, particularly in small kitchens. To prevent the space from becoming cramped, homeowners often leave one side open or install a pass-through window to connect the kitchen with the dining area. Adding lighter cabinet finishes, glass-front doors, or open shelving can also make the layout feel more open and inviting.
For those with larger kitchens, the U-shaped layout pairs well with a central island. The island can serve as extra prep space, casual dining, or even house additional appliances like a wine fridge. This combination creates a highly versatile environment that blends efficiency with modern kitchen design.
In summary, the U-shaped kitchen cabinet layout is an excellent option for homeowners who prioritize storage, counter space, and a functional workflow. While it may require careful planning to avoid a boxed-in feel, it remains one of the most practical and popular kitchen cabinet layouts available today.
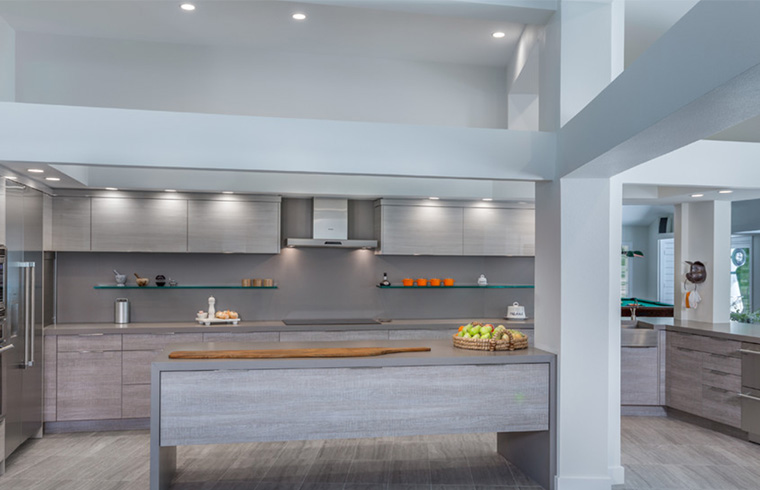
The G-shaped kitchen cabinet layout, also known as the peninsula kitchen, builds upon the U-shaped design by adding a partial fourth wall of cabinets. This extension creates a “G” shape and provides even more storage and countertop space. It is particularly popular in homes where an island is not possible but extra functionality is needed.
The peninsula section is the defining feature of this layout. It can serve many purposes, such as a breakfast bar, additional prep station, or even a casual seating area. For families who enjoy entertaining, this feature is especially valuable, as it allows guests to interact with the cook without stepping into the main work zone.
In terms of efficiency, the peninsula kitchen cabinet layout provides all the benefits of a U-shape while offering even more versatility. With cabinets and counters wrapping around the cook, everything is within easy reach. This creates an excellent workflow that reduces unnecessary movement, making it ideal for both everyday cooking and large meal preparations.
One of the key advantages of the peninsula design is that it can fit into both large and medium-sized kitchens. Unlike a freestanding island, the peninsula does not require as much floor space, making it a smart solution for kitchens that feel too narrow for an island but still need extra functionality.
From a storage perspective, the G-shaped layout provides an abundance of options. The peninsula adds more cabinets and drawers, which can be used for less frequently accessed items such as serving dishes, seasonal appliances, or bulk ingredients. By distributing storage across four sides, homeowners can maintain a clutter-free look while keeping essentials close at hand.
The design also offers flexibility in terms of usage. For example, the peninsula can serve as a natural divider between the kitchen and an adjacent dining or living area. This creates an open-concept feeling while still defining the kitchen space. It also makes the kitchen more social, as family and guests can sit at the peninsula and engage with the cook.
However, the G-shaped layout does come with considerations. Because it adds an extra side, the kitchen can sometimes feel too enclosed if the space is not large enough. Proper planning is essential to ensure that walkways remain clear and that the layout does not obstruct movement. Designers often recommend keeping at least 42 inches of clearance around the peninsula to avoid bottlenecks.
Aesthetically, the G-shaped layout offers many possibilities. Homeowners can use contrasting finishes on the peninsula cabinets to create a focal point or add under-counter lighting for a modern touch. Choosing the right combination of colors and materials can help balance the room and prevent the space from feeling too heavy.
Overall, the G-shaped kitchen cabinet layout is ideal for homeowners who want the advantages of a U-shape with the added functionality of a peninsula. It maximizes storage, improves workflow, and enhances social interaction in the kitchen. With the right planning and design choices, this layout can transform a kitchen into both a practical and inviting space.
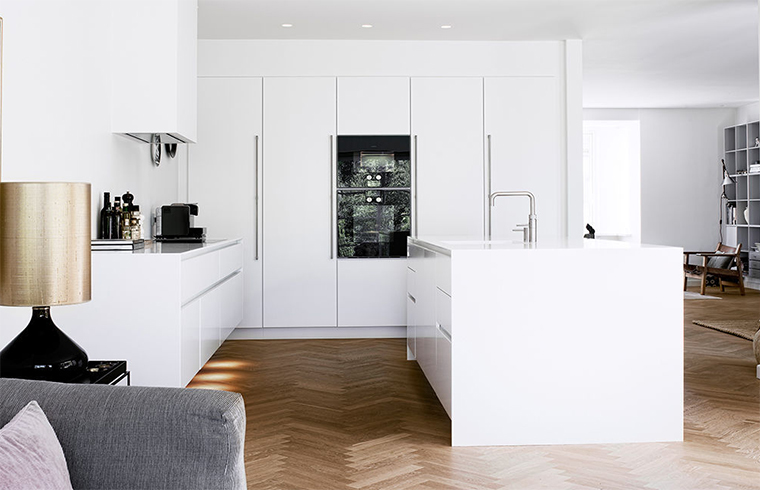
The L-shaped kitchen cabinet layout with an island combines the efficiency of an L-shaped design with the versatility of a kitchen island. This layout is ideal for medium to large kitchens where homeowners want extra workspace, storage, and social interaction areas. By integrating an island, the kitchen transforms into a highly functional and visually appealing environment.
The core advantage of the L-shaped with island layout is its ability to create multiple work zones. The L-shaped cabinet walls provide a natural setup for the main cooking and prep areas, while the island can serve as a secondary prep zone, a casual dining spot, or a storage hub. This separation allows multiple people to work in the kitchen simultaneously without crowding, making it a perfect choice for families or those who love entertaining.
One of the primary considerations for this layout is workflow optimization. The island can be strategically positioned to complement the traditional kitchen triangle, which connects the sink, stove, and refrigerator. However, modern kitchens often expand beyond a single triangle, establishing dedicated zones for food prep, cooking, and cleaning. For example, a homeowner might use the island for chopping vegetables and assembling meals while keeping the stove area free for cooking. This improves efficiency and reduces clutter on countertops.
In addition to workflow, the L-shaped with island layout provides substantial storage solutions. Homeowners can include cabinets or drawers on the island itself, which may house pots, pans, or small appliances. Upper and lower L-shaped cabinets offer room for pantry items, dishes, and utensils. By distributing storage across both the walls and island, the kitchen remains organized and clutter-free, enhancing both functionality and aesthetics.
Another benefit of incorporating an island is its role as a social and entertainment hub. Adding bar stools or seating around one side of the island allows guests to interact with the cook while meals are being prepared. This transforms the kitchen from a purely functional space into a welcoming, multi-purpose area for gatherings and family activities.
When planning an L-shaped kitchen with an island, space management is critical. Adequate clearance around the island is necessary to ensure smooth movement between cabinets, appliances, and seating areas. Designers typically recommend at least 42 to 48 inches of walk space around the island to prevent congestion. Additionally, the island should be sized proportionally to the overall kitchen to avoid overwhelming the room.
Aesthetically, this layout offers flexibility in design. The island can serve as a visual focal point with contrasting finishes or countertops, while the L-shaped cabinets can maintain a neutral backdrop. This combination allows homeowners to achieve both elegance and functionality without compromising style. Lighting also plays a key role, with pendant lights over the island adding warmth and enhancing usability.
Overall, the L-shaped kitchen cabinet layout with an island offers the perfect balance of efficiency, storage, and social space. It adapts well to modern lifestyles, providing zones for multiple tasks while maintaining a cohesive and inviting atmosphere. For homeowners looking to combine practicality and design, this layout remains one of the most versatile and popular options in contemporary kitchen planning.
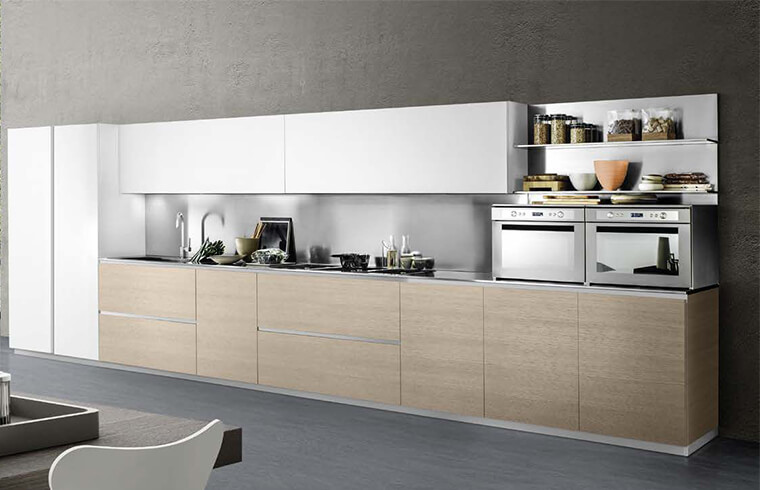
The single wall kitchen cabinet layout is a minimalist yet highly efficient solution, particularly suited for smaller homes, apartments, and studio spaces. Sometimes referred to as a “one-wall kitchen,” this layout places all cabinetry, appliances, and storage along a single wall, saving space while maintaining functionality. Though compact, a single wall design can be highly adaptable with the right planning.
One of the key benefits of the single wall kitchen cabinet layout is its ability to maximize efficiency in tight spaces. With all elements along one wall, every appliance, sink, and storage area is within reach, reducing unnecessary movement. Modern variations often include an island or breakfast bar opposite the cabinets, which not only adds prep space but also creates a more dynamic layout that mimics a galley-style workflow.
Storage is a critical consideration in this layout. Because wall space is limited, homeowners often utilize vertical cabinetry that extends to the ceiling. This maximizes storage without sacrificing floor space. Open shelves, tall pantry cabinets, and clever pull-out solutions can further enhance the usability of a single wall kitchen. In addition, integrating deep drawers and modular storage units helps accommodate cookware, utensils, and small appliances efficiently.
While compact, a single wall layout can still provide functional work zones. Thoughtful placement of the sink, stove, and refrigerator ensures a practical workflow, even within limited space. Many homeowners also incorporate modern appliances that are space-saving or multi-functional, such as combination microwave-ovens or under-counter refrigerators, to maintain efficiency.
Another advantage of this layout is its adaptability. For instance, a single wall kitchen can easily be enhanced with a movable island or cart to provide temporary prep space or additional storage. This flexibility allows the kitchen to evolve with changing needs, making it a practical choice for both long-term living and rental properties.
Aesthetic considerations are equally important. With a single wall kitchen, visual continuity becomes a focal point. Homeowners often choose uniform cabinet finishes, integrated appliances, and cohesive hardware to create a streamlined, modern look. Contrasting countertops or backsplashes can add personality and break the linearity, while strategic lighting ensures the workspace is bright and inviting.
Despite its simplicity, the single wall kitchen cabinet layout supports a functional and stylish environment. With careful planning, it accommodates essential kitchen tasks, maximizes storage, and maintains a clean, organized appearance. For smaller homes or those prioritizing a minimalist design, this layout offers an ideal solution that balances practicality and elegance.
In summary, the single wall kitchen cabinet layout is perfect for compact spaces while providing the flexibility, functionality, and aesthetic appeal modern homeowners desire. When combined with clever storage solutions and optional islands, it proves that even limited space can result in a highly efficient and visually pleasing kitchen.
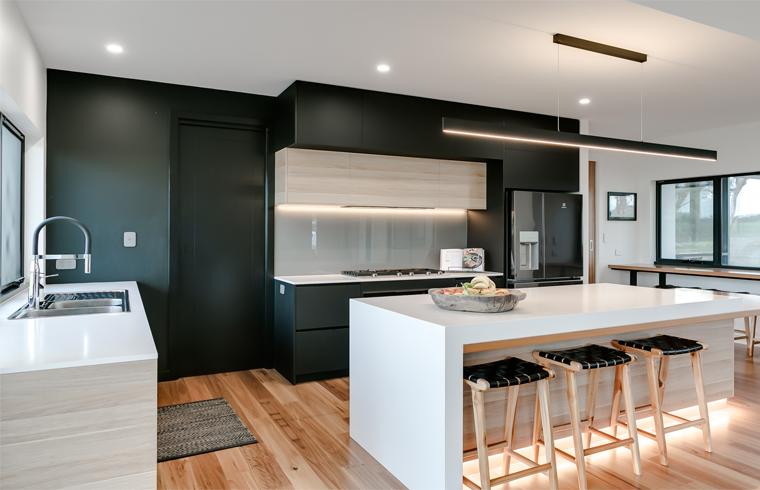
The island-centered kitchen cabinet layout is one of the most versatile and popular options for modern kitchens. By positioning a functional island at the heart of the space, this layout enhances both workflow and social interaction. The island acts as a central hub, complementing the surrounding cabinets and creating an intuitive kitchen flow. This layout works particularly well in medium to large kitchens where space allows for free movement around the island while maintaining accessibility to key areas such as the stove, sink, and refrigerator.
A significant advantage of the island-centered layout is its flexibility in functionality. The island can serve multiple purposes depending on the homeowner’s needs. It may act as an additional prep area with ample countertop space, a storage hub with cabinets or drawers underneath, or even a casual dining area with seating on one side. Some kitchens integrate appliances such as a second sink, a cooktop, or a wine cooler into the island, making it a multifunctional centerpiece. This versatility makes the island-centered design suitable for a wide range of household activities and entertaining scenarios.
When planning an island kitchen cabinet layout, workflow and spacing are key considerations. The kitchen triangle principle still applies, but the island adds a layer of complexity. Designers recommend leaving at least 42 inches of clearance on all sides of the island to allow smooth movement between cabinets, appliances, and seating areas. This ensures that multiple people can work in the kitchen simultaneously without interference, maintaining efficiency and comfort.
Storage opportunities in an island-centered layout are abundant. The island can include deep drawers for pots and pans, pull-out cabinets for pantry items, or specialized compartments for utensils and small appliances. By complementing the surrounding wall cabinets, this layout maximizes storage without overcrowding the kitchen. Tall cabinets along the walls can store less frequently used items, while the island houses everyday essentials, creating a well-organized and functional space.
Another benefit of the island-centered design is its social and aesthetic appeal. With seating integrated on one side, the island becomes a gathering point for family and guests. It encourages interaction while cooking, making the kitchen a more inclusive space. From a design perspective, the island can serve as a visual focal point with contrasting materials or colors, while wall cabinets maintain a cohesive backdrop. Pendant lighting over the island not only enhances functionality but also adds warmth and character to the kitchen.
Island-centered kitchens are particularly advantageous for entertainers and large families. Multiple prep zones can be established, allowing one person to handle cooking while another prepares ingredients or serves drinks. The layout supports a variety of activities simultaneously, from meal prep and cleanup to casual dining and homework sessions, making it an ideal choice for modern, multi-use kitchens.
Choosing the right kitchen cabinet layout is one of the most important decisions when designing or renovating your kitchen. The layout you select will directly impact functionality, storage efficiency, workflow, and even the overall aesthetic of your space. With multiple popular layouts available—from galley and L-shaped to island-centered designs—understanding your household needs, kitchen size, and lifestyle is crucial before making a final decision.
One of the first factors to consider is the size and shape of your kitchen. Small kitchens benefit from layouts that maximize every inch of available space. For instance, a galley or single-wall layout can efficiently utilize narrow areas while maintaining a smooth workflow. In contrast, larger kitchens offer more flexibility for L-shaped or U-shaped layouts with islands or peninsulas, which create additional storage, prep space, and social areas. By evaluating your kitchen dimensions, you can immediately narrow down the layouts that will work best.
Another critical consideration is workflow and functionality. Traditionally, the kitchen work triangle—which connects the sink, stove, and refrigerator—served as a guideline for efficient movement. Today, modern kitchen design has evolved into work zones, recognizing that multiple cooks and simultaneous activities often occur in the kitchen. When selecting a layout, consider how many people cook in your household, how meals are prepared, and which appliances are used most frequently. A layout that positions cabinets and appliances according to these work zones will help maintain efficiency and reduce unnecessary steps.
Storage needs also play a vital role in deciding the best kitchen cabinet layout. Think about how you use your cabinets and drawers on a daily basis. For example, deep drawers may be better than base cabinets for pots and pans, while tall cabinets can store less frequently used appliances. Islands and peninsulas can offer additional storage for everyday essentials, while wall cabinets provide space for pantry items. By carefully planning storage in conjunction with the kitchen cabinet layout, you can ensure a more organized and functional kitchen environment.
The layout you choose should also consider social and entertainment aspects. Kitchens today are often the heart of the home, serving not just as a place for cooking but also for gathering and entertaining. Island-centered or peninsula layouts provide seating areas that encourage interaction while cooking. L-shaped or U-shaped designs can incorporate breakfast nooks or bar seating, creating a welcoming space for family and guests. When selecting a layout, think about how you want your kitchen to function beyond meal prep and storage.
Additionally, lighting and accessibility are essential factors. Natural light can affect the perception of space and highlight cabinetry finishes, while task lighting ensures your prep areas are well-lit for cooking. Consider how cabinet placement, island positioning, and overall layout will allow light to flow through the space and maintain comfortable access to all areas. A well-planned layout can prevent overcrowding and improve the overall usability of your kitchen.
Finally, your personal style and budget should influence the choice of layout. Some layouts, like island-centered kitchens, may require more square footage and investment in cabinetry and countertops, while single-wall or galley designs can be more cost-effective. Consider the balance between aesthetics and practicality, ensuring the layout complements your design vision while remaining within your budget. Consulting a professional designer or utilizing design software can help visualize your options and make informed decisions about the best layout for your specific kitchen.
By taking into account these considerations—kitchen size, workflow, storage needs, social function, lighting, and budget—you can confidently select a kitchen cabinet layout that enhances efficiency, aesthetics, and enjoyment. Planning ahead ensures that your kitchen is both beautiful and highly functional, tailored to the way your household lives and interacts with the space.
In conclusion, a thoughtfully designed kitchen cabinet layout is the foundation of a functional, organized, and stylish kitchen. Each layout type—from galley and L-shaped to U-shaped, G-shaped, or island-centered designs—offers distinct advantages and challenges. By understanding the unique features of each layout, homeowners can make informed choices that suit their kitchen size, lifestyle, and cooking habits.
One of the key takeaways is that there is no one-size-fits-all solution. Small kitchens benefit from space-saving designs like galley or single-wall layouts, while larger kitchens can accommodate more complex arrangements such as L-shaped kitchens with islands or U-shaped kitchens with additional work zones. The goal is to create a layout that optimizes workflow, maximizes storage, and enhances the overall functionality of your kitchen.
Another important consideration is the integration of work zones. Modern kitchens are often multi-functional spaces, requiring multiple cooking and prep areas to accommodate simultaneous activities. Whether you’re a solo cook or a household with multiple chefs, a layout that defines distinct work zones will help improve efficiency and prevent overcrowding. Proper planning ensures that each cabinet, drawer, and appliance is strategically positioned for easy access and convenience.
Storage optimization is another major benefit of a well-planned kitchen cabinet layout. By carefully allocating space in wall cabinets, base cabinets, and islands, you can organize kitchen essentials, reduce clutter, and create a seamless workflow. Deep drawers, pull-out cabinets, and customized compartments further enhance accessibility, making daily cooking and cleaning more efficient and enjoyable.
Aesthetics and social function should also be a priority. Island-centered and peninsula layouts encourage interaction by providing seating and gathering areas, transforming your kitchen into a social hub. Thoughtful design elements, such as contrasting cabinet finishes, decorative hardware, and lighting, can elevate the visual appeal while maintaining practicality. The right kitchen cabinet layout not only supports cooking tasks but also enhances the overall ambiance of your home.
Finally, it’s crucial to consider flexibility and adaptability. As your household needs change over time, your kitchen layout should continue to accommodate your evolving lifestyle. Choosing a layout that allows for future modifications, whether by adding storage solutions or adjusting work zones, ensures long-term functionality and satisfaction.
In summary, selecting the right kitchen cabinet layout requires a careful balance of size, workflow, storage, aesthetics, and social function. By evaluating your specific needs and preferences, planning strategically, and consulting with professionals when needed, you can create a kitchen that is both highly functional and visually appealing. A well-designed layout transforms the kitchen from a simple cooking area into the heart of the home—a space where efficiency, beauty, and comfort coexist seamlessly.
With these insights in mind, homeowners can approach their kitchen design with confidence, knowing that a carefully chosen kitchen cabinet layout will enhance every aspect of daily life, from meal preparation to entertaining guests. By prioritizing functionality, storage, and style, you can make the most of your kitchen and enjoy a space that truly meets your needs for years to come.
We employ cookies to analyze website traffic and enhance your browsing experience. Data securely aggregated, privacy protected. See Privacy Policy for details.