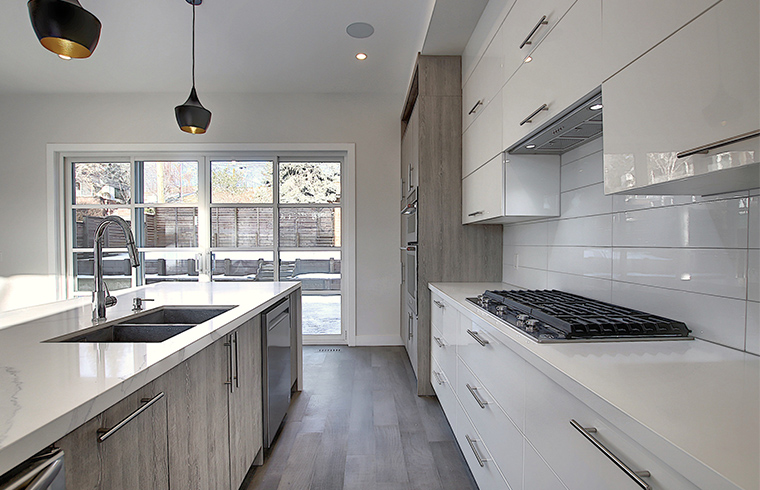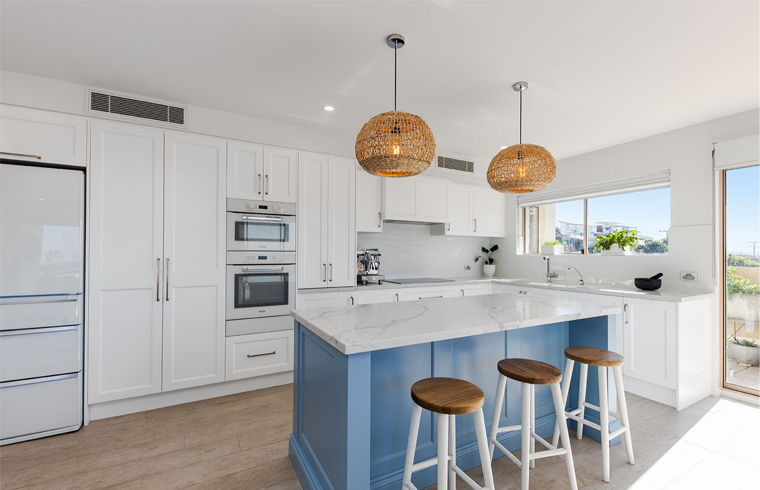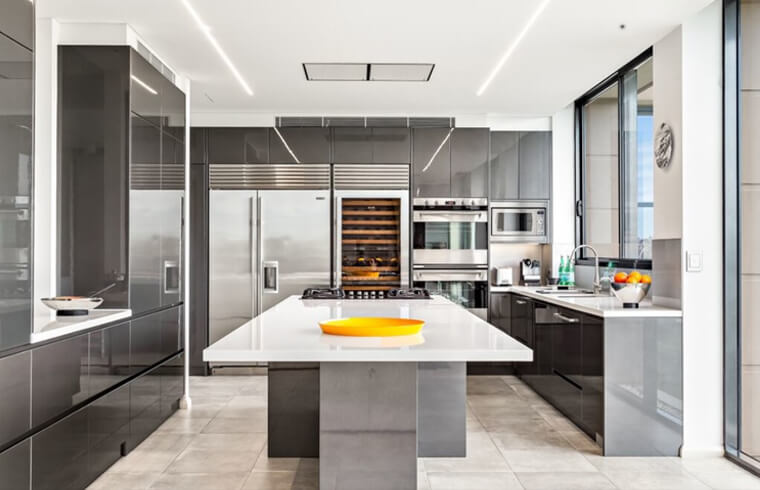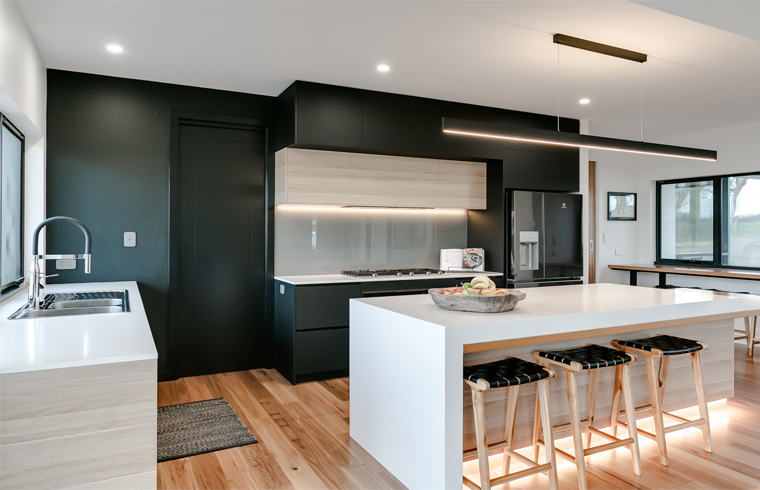The kitchen island has become one of the most important features in modern homes. It serves as a prep station, a casual dining area, a storage hub, and a natural gathering spot for family and friends. But one of the most common questions homeowners ask during kitchen planning is, “What size should my kitchen island be?”
The answer is not a single fixed number. Instead, the ideal dimensions depend on your kitchen cabinet layout, available space, and how youplan to use the island. Getting the right size means balancing functionality, comfort, and style.
When it comes to kitchen island dimensions, there is no universal rule. A 10-foot-long island may look perfect in a large open-concept kitchen but would feel overwhelming in a smaller room. Instead of copying someone else’s design, focus on proportion.
A useful guideline is the golden ratio: your island length should be roughly two-thirds the length of your main countertop run. This creates balance and ensures the island fits harmoniously into the room without feeling too big or too small. Proportion keeps the island functional while maintaining smooth traffic flow.

First, consider kitchen island clearance. You need at least 36 to 48 inches of space between the island and surrounding cabinets or walls. This spacing allows you to open appliance doors, move comfortably, and avoid a cramped feeling.
Work Zones and the Kitchen Triangle
Your island should fit naturally into the classic kitchen work triangle formed by the sink, cooktop, and refrigerator. If designed properly, the island becomes the third leg of this triangle, improving workflow. If it’s too large or in the wrong place, it can actually interrupt efficiency.
A well-sized island also aligns with the main fixtures and surrounding spaces. For example, it should visually balance with the sink, range, or windows. Good alignment makes your kitchen look polished and thoughtfully designed.
Available Material Sizes
Countertop slabs, whether natural stone, quartz, or porcelain, come in standard sizes. Designing an island larger than these slabs may lead to visible seams. Keeping island dimensions within material limits ensures a smoother, cleaner finish.
A kitchen island should not only look good but also be practical to use. If it is too wide, reaching the center for cleaning or serving becomes difficult. Ideally, the width should not exceed 48 inches, making the island comfortable for daily tasks.

The standard kitchen island width ranges from 24 to 48 inches, depending on the kitchen size. Narrow islands work well in smaller spaces, while wider ones provide extra prep surface and storage in larger kitchens.
Typical island lengths range from 4 feet for small kitchens to 7–10 feet for larger layouts. Always remember to maintain at least 9 square feet of open floor area around the island for easy movement.
Standard counter height for islands is 36 inches, perfect for food prep. If you plan to use your island for bar-style seating, 42 inches is more comfortable. Some homeowners even choose a mix of both heights to support multiple functions.
Even the most beautiful island kitchen cabinets lose their appeal if there’s no room to move around them. Spacing is critical.
Clearance on all sides: 42–48 inches is ideal.
Between island and appliances: Make sure doors from dishwashers, ovens, or refrigerators can open without obstruction.
Traffic flow: If multiple people cook or gather in your kitchen, lean toward the higher end of spacing recommendations.
By prioritizing circulation, you ensure the island enhances your kitchen rather than creating obstacles.

For compact spaces, narrow islands or even rolling islands can work. These designs save space while adding storage and prep areas.
In spacious kitchens, you can expand dimensions and even integrate appliances or sinks into the island. This makes the island a multifunctional hub for cooking and entertaining.
Modern islands often serve multiple purposes—cooking, storage, dining, and even working. When planning such designs, ensure each function has enough dedicated space without overcrowding.
Rectangular islands suit larger kitchens, while square islands work in smaller rooms. L-shaped or curved islands can help separate cooking zones from seating areas, especially in open-plan homes.

If you want seating at your island, allow 24–30 inches per seat. For example, an 8-foot island can comfortably seat 4–5 people.
Also, plan for 12–15 inches of countertop overhang to give guests enough legroom. Don’t forget to leave clearance behind the chairs so people can sit comfortably without blocking walkways.
This makes your island a true social centerpiece of the home.
Personalize it: Add features like a wine fridge, baking station, or built-in bookshelves.
Mix materials: Combine wood, stone, or metal to create a stylish focal point.
Maximize storage: Use deep drawers, pull-outs, or hidden compartments to make your island kitchen cabinets more functional.
By blending practical storage with stylish finishes, your kitchen island becomes both useful and eye-catching.
For most kitchens, an island measuring around 4 feet by 2 feet with at least 42 inches of clearance works well.
Keep your island length around two-thirds of your main countertop length for a balanced look.
Not at all. A 7-foot island provides plenty of counter space and can seat three people comfortably.
This rule suggests leaving at least 3 feet of space around a 4-foot-wide island, ensuring functionality and flow.
Choosing the right size for your kitchen island is not about following rigid dimensions but about finding the right balance for your space. By considering circulation, work zones, clearance, and proportion, you can create an island that looks beautiful and functions perfectly.
Whether you need extra prep space, more storage with island kitchen cabinets, or a welcoming area for family meals, the right island will enhance your kitchen in every way.
At BFP, we specialize in high-quality kitchen cabinets designed to fit every layout and lifestyle. If you’re planning your remodel and need expert advice, reach out to BFP—your trusted kitchen cabinets supplier—to make your dream kitchen a reality.
We employ cookies to analyze website traffic and enhance your browsing experience. Data securely aggregated, privacy protected. See Privacy Policy for details.