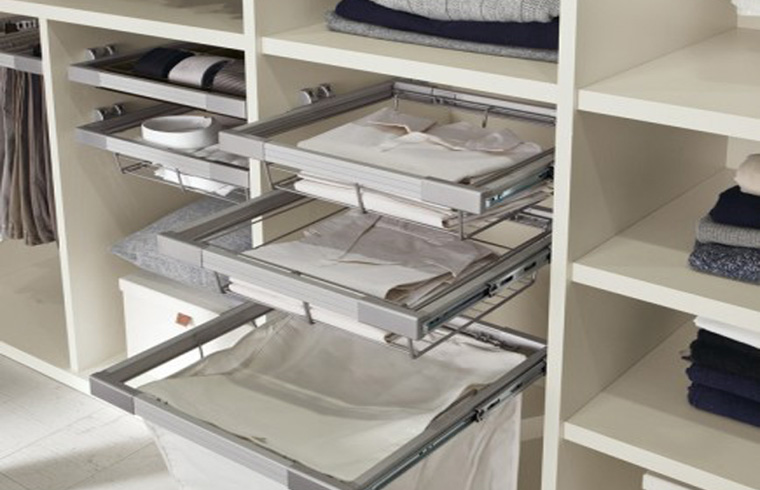Designing a walk-in closet in a small space might seem like a daunting task at first, but with smart planning and clever layouts, you can achieve a practical and aesthetically pleasing closet. Let’s dive into the steps to create an ideal walk-in closet even when space is limited.
Many people assume that a walk-in closet requires a large area, but in fact, a small closet can be just as functional. As a rule of thumb, the depth of a wardrobe cabinet should be around 60 cm (24 inches), with a passage width of at least 60 cm (24 inches) between wardrobes. For example, if you have a space that’s 2.5 meters (8.2 feet) long, a 3-square-meter (32 square feet) walk-in closet is sufficient.

Now that you’ve got the space size in mind, it’s time to think about how to arrange your walk-in closet.
Create a Walk-In Closet with Two Cabinets
If you're concerned about space, there’s no need to knock down walls or add bulky partitions. Instead, you can use a simple yet effective solution: create an “L”-shaped configuration of cabinets in one corner of your bedroom. This allows you to craft an open-concept closet, using different wardrobe materials to act as a natural divider. It’s a great way to split the room into two functional spaces without any heavy construction.
If your bedroom is on the narrower side, consider using a platform bed to maximize space. This elevated design creates room underneath for a corner wardrobe setup. This smart, space-saving solution offers both style and functionality, making the most of a small area.
Utilize the Hallway for Closet Space
Don't feel restricted to the bedroom alone; many other parts of your home can be repurposed into closet areas. Often-overlooked spaces, such as a hallway near the bathroom or a bedroom corridor, can easily house an open wardrobe. These compact spaces don’t require an entirely separate room, yet can still function as a walk-in closet.
Corners in your home are also valuable opportunities for creating a mini walk-in closet. Consider adding glass doors to your wardrobe for a dust-free, stylish look. This approach brings a modern touch to any space while serving a practical purpose.

Now that your layout is sorted, let’s move on to the internal organization of your walk-in closet.
Organize the Closet Structure Efficiently
When planning the interior of the walk-in closet, focus on functionality. Install top shelves that are about 30-40 cm (12-16 inches) deep for storing seasonal clothing or bedding. Prioritize creating as much hanging space as possible, as hanging storage is the most practical and helps keep items easily accessible. Short hanging areas can also be paired with drawers to store folded items or accessories.
Be mindful of the placement of shelves—other than the top shelf, avoid positioning any shelves above waist height, as they can be difficult to access.
Lighting is Essential
Without good lighting, a walk-in closet can feel like a disorganized storage room. In smaller closets, lighting becomes even more crucial, as it helps make the space feel larger and more inviting.
Consider installing interior cabinet lights, which save space while creating a layered lighting effect. For those who use their closet for getting ready, particularly for makeup, opt for bright white lighting, as it provides the most natural look. Be cautious of lights with a color temperature below 3500k, as they can distort color perception, leading to outfit mishaps. Lighting fixtures with a color temperature between 3700k and 4500k are ideal for a walk-in closet.
By following these tips and taking advantage of small yet functional spaces, you can design a walk-in closet that meets your needs without requiring a large footprint. Thoughtful layout, smart storage solutions, and adequate lighting will transform even the smallest closet into a practical and stylish feature of your home.
We employ cookies to analyze website traffic and enhance your browsing experience. Data securely aggregated, privacy protected. See Privacy Policy for details.