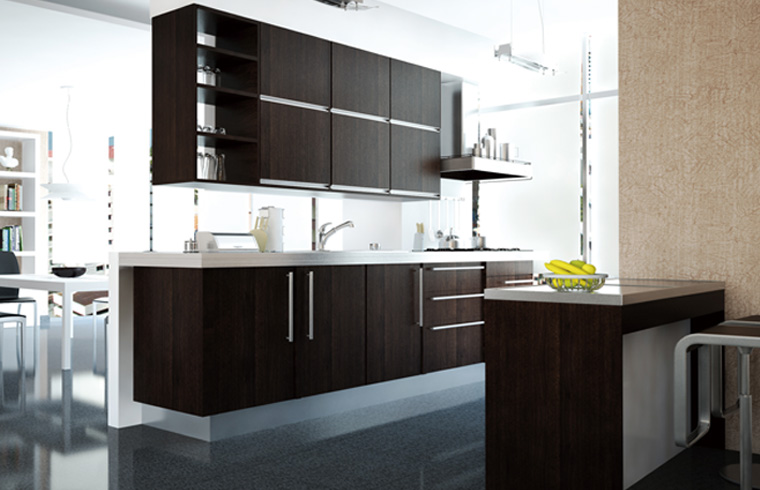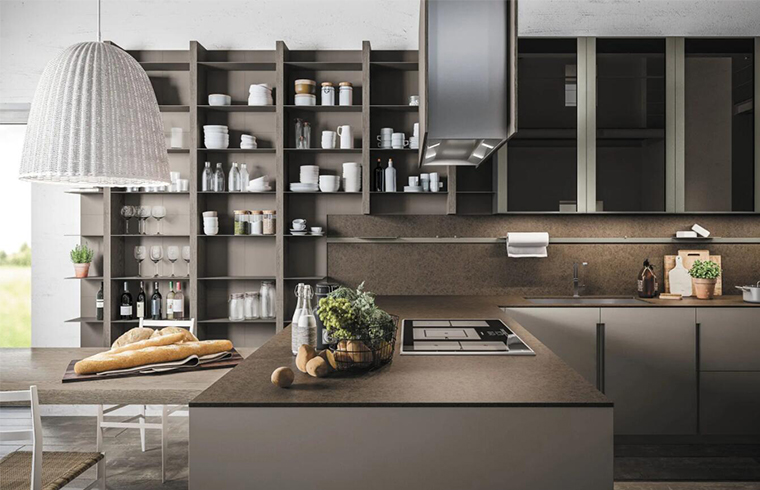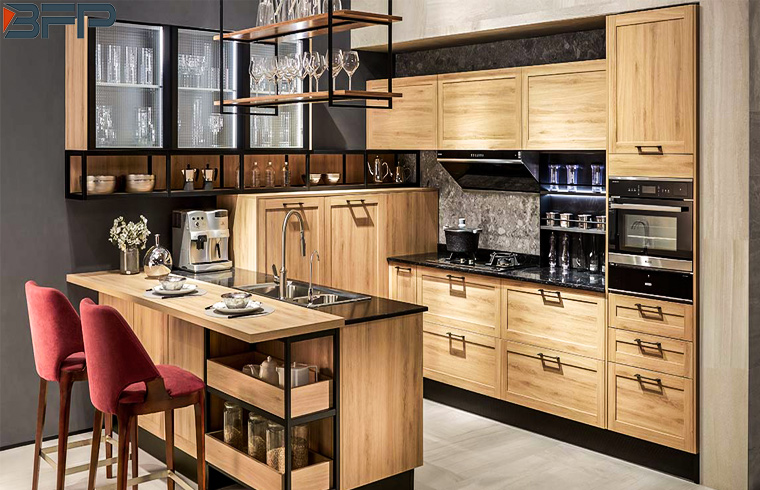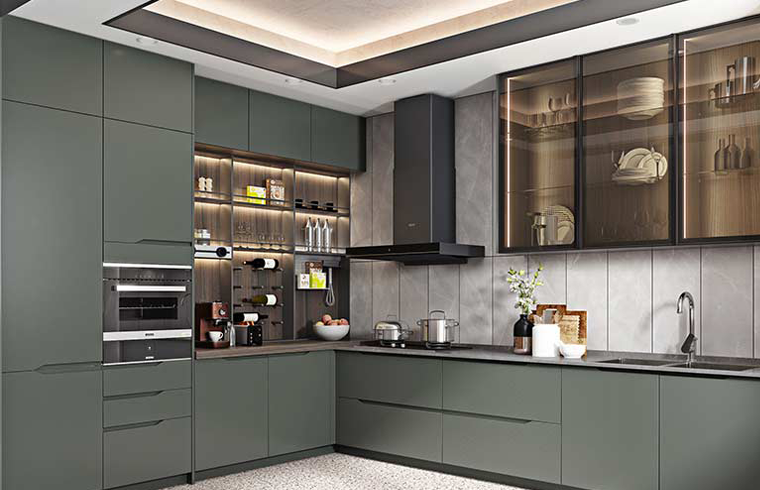When it comes to designing a functional and aesthetically pleasing kitchen, kitchen upper cabinets play a vital role. More than just storage solutions, they contribute significantly to the overall look and efficiency of the space. Whether you're renovating an existing kitchen or planning a new one, choosing the right upper cabinets is essential to creating a space that is both beautiful and highly functional.
In modern kitchens, especially those with higher ceilings such as 9 feet, the opportunity to think beyond standard cabinet heights presents itself. These spaces allow for more creative and customized designs that not only enhance visual appeal but also maximize storage potential. From floor-to-ceiling cabinetry that creates a seamless, built-in look to tiered layouts that add depth and dimension, the options are diverse and adaptable to various lifestyles.
This guide explores the key considerations in selecting and designing upper cabinets — from standard height guidelines and ergonomic principles to tailored solutions for different ceiling heights and special accessibility needs. Whether you're aiming for a sleek minimalist style or a warm traditional feel, understanding how upper cabinets can be optimized will help you make informed decisions that elevate your kitchen design.

When it comes to installing kitchen upper cabinets, there are well-established guidelines that help ensure both functionality and comfort. While these standards aren’t regulated by building codes, they are based on years of ergonomic research and real-world usage patterns.
The most commonly accepted height for the bottom of upper cabinets is 54 inches (4 feet 6 inches) from the floor. This measurement assumes a standard base cabinet height of 34.5 inches, a countertop thickness of about 1.5 inches, and a backsplash height of 18 inches — all adding up to the ideal starting point for upper cabinetry.
From the countertop itself, the recommended clearance between the top surface and the bottom of the upper cabinets is 18 inches, with an acceptable range of 15 to 20 inches. This spacing allows enough room for small appliances like toasters or blenders while still keeping the upper shelves within reach for most users.
However, these measurements are not set in stone. They can be adjusted to better suit the needs of individual users. For example, shorter individuals may find it more comfortable to reduce this distance slightly, while taller users might prefer a bit more space. The key is to maintain a balance between accessibility, aesthetics, and practicality.
It's also important to note that special considerations apply to cabinets located above stoves or ovens. For safety reasons, there should be at least 30 inches of clearance above electric cooktops and 36 inches above gas stoves to prevent heat-related hazards.
By understanding and applying these ergonomic principles, homeowners can create a kitchen that not only looks great but also supports daily tasks with ease and efficiency.

Kitchens with 9-foot ceilings offer a unique opportunity to rethink traditional cabinet layouts and take full advantage of vertical space. While standard upper cabinets typically stop short of the ceiling, leaving an unsightly gap, 9-foot ceilings allow for more creative and visually cohesive solutions.
One of the most popular approaches is to extend the upper cabinets all the way to the ceiling. This creates a clean, uninterrupted line that draws the eye upward and makes the space feel larger and more elegant. It’s especially effective in smaller kitchens where maximizing storage is a priority.
The added height also provides valuable extra storage for items that are used less frequently, such as holiday décor, specialty appliances, or bulk pantry goods. However, it’s important to consider accessibility — the highest shelves may require a step stool or ladder, which could be a concern for some users.
If full-height custom cabinets are outside your budget, another option is to install standard-sized cabinets and use crown molding to bridge the gap between the top of the cabinets and the ceiling. This is a cost-effective way to achieve a finished look without sacrificing style.
For example:
With 42-inch tall cabinets, you’ll need approximately 12 inches of crown molding.
With 36-inch cabinets, you’ll need around 18 inches of molding, though this may appear quite large unless carefully proportioned.
30-inch cabinets are generally not recommended unless combined with a second tier of cabinetry, as the resulting gap (24 inches) becomes too wide for molding alone to address effectively.
This method offers a polished appearance while maintaining flexibility in cabinet selection and cost control.
For those who want to add visual interest while still making use of the available vertical space, tiered cabinet layouts can be an excellent choice. By varying the height of different sections — such as using 30-inch cabinets over the refrigerator and 42-inch cabinets along the main wall — you can create a dynamic, layered effect.
Tiered designs are particularly useful in open-concept kitchens or spaces with architectural features like windows or soffits. Adding glass-front doors, interior lighting, or display niches to the upper tiers can further enhance both function and aesthetics.
While extending cabinets to the ceiling brings many benefits, it’s important to strike a balance between visual impact and usability. In compact kitchens, very tall cabinets can sometimes feel overwhelming if not paired with lighter finishes, strategic lighting, or open shelving elements.
Additionally, homeowners should think carefully about how often they’ll access the uppermost shelves. For households with limited mobility, placing frequently used items in easily reachable zones is essential.

When designing a kitchen, it’s essential to consider the unique needs of its users. This is especially true for families with children, elderly individuals, or those with mobility challenges. Thoughtful design choices — particularly regarding upper kitchen cabinets — can make a significant difference in usability and accessibility.
For individuals who use wheelchairs or have limited reach, lowering the installation height of upper kitchen cabinets can greatly improve functionality. While the standard height from countertop to bottom of cabinets is around 18 inches, this can be reduced to 15 inches or even less depending on the user's physical capabilities.
In some cases, eliminating upper cabinets altogether in key work zones (such as near the sink or stove) and replacing them with open shelving or pull-down racks can offer a more inclusive solution. These alternatives maintain visual openness while ensuring that essentials remain within easy reach.
Modern technology has introduced a variety of assistive storage solutions that enhance accessibility without compromising style. Pull-down upper cabinets, for instance, allow users to bring shelves down to countertop level with the touch of a hand or the push of a foot pedal. Similarly, pull-out spice racks or wall-mounted drawers integrated into upper cabinetry provide easier access than traditional fixed shelves.
These features are not only beneficial for people with disabilities but also appreciated by homeowners of all ages who want greater convenience in daily kitchen tasks.
Kitchen design should reflect the lifestyle of the people using it. For large families, maximizing vertical space with taller upper cabinets makes sense, as it allows for more storage of bulk items, cookbooks, and seasonal décor. In contrast, smaller households or single occupants may prefer a minimalist look with fewer upper cabinets and more open space to create a lighter, more breathable environment.
Additionally, customizing cabinet heights based on family members' average height can prevent unnecessary stretching or bending. For example, if most users are significantly taller than average, raising the base slightly can still keep everything comfortably within reach.

Choosing the right upper cabinets for your kitchen involves more than just aesthetics — it requires careful consideration of materials, layout, cost, and long-term maintenance. Making informed decisions at this stage can ensure your kitchen remains both beautiful and functional for years to come.
Upper kitchen cabinets come in a wide range of materials and finishes, each offering different levels of durability, maintenance, and visual appeal. Common options include:
Wood: Classic and warm, wood cabinets offer timeless beauty but require regular care to avoid warping or staining.
Laminate: A budget-friendly choice, laminate cabinets are durable and easy to clean, though they may lack the depth and richness of natural wood.
Thermofoil: These vinyl-coated MDF cabinets are moisture-resistant and ideal for humid environments, making them a popular option for modern kitchens.
Painted finishes: High-quality painted cabinets provide a sleek, contemporary look but may show wear over time unless properly sealed.
The finish you choose should complement your overall kitchen style and withstand the demands of daily use.
Proper layout planning ensures that your upper kitchen cabinets enhance rather than overwhelm the space. The size and placement of cabinets should align with the rest of your kitchen elements — such as windows, lighting fixtures, and appliances — to maintain visual harmony.
A general rule of thumb is to keep the top edges of cabinets aligned across the room to avoid a disjointed appearance. If your kitchen includes a dining or living area, extending cabinets into adjacent zones can help unify the space.
Upper kitchen cabinets vary widely in price depending on whether you choose stock, semi-custom, or fully custom options. Stock cabinets are the most affordable and readily available, but they offer limited customization. Semi-custom cabinets provide more flexibility in size and finish, while custom cabinets are tailored to your exact specifications — perfect for unique spaces or specific design goals.
While budget is always a factor, investing in quality construction and durable materials often pays off in the long run, reducing the need for repairs or replacements.
Finally, consider how much time and effort you're willing to dedicate to upkeep. Some finishes and materials require regular cleaning and refinishing, while others are virtually maintenance-free. Additionally, well-designed upper cabinets should allow for easy access and organization, minimizing clutter and helping you keep your kitchen in top condition.
Kitchen upper cabinets are far more than a storage necessity — they are a key component of your kitchen’s functionality, style, and long-term comfort. Whether you're working with standard ceiling heights or designing for taller 9-foot spaces, the right upper cabinet strategy can help you make the most of your kitchen’s vertical real estate. From ergonomic placement and creative crown molding solutions to fully customized designs and accessibility-friendly features, today’s upper cabinets can be tailored to meet a wide range of needs and aesthetics. By considering factors like layout, materials, accessibility, and long-term maintenance, you can create a kitchen that not only looks beautiful but works beautifully for you and your household.
Looking to upgrade your kitchen with high-quality, customizable cabinetry?
BFP Cabinet is a trusted China kitchen cabinet manufacturer offering expert craftsmanship and tailored cabinet solutions to match any space, style, or lifestyle need. Explore our collections or contact us today to start designing your dream kitchen.
We employ cookies to analyze website traffic and enhance your browsing experience. Data securely aggregated, privacy protected. See Privacy Policy for details.