The height of your kitchen cabinets isn't just a number—it's a decision that affects everything from comfort and accessibility to how your space looks and functions. Whether you're remodeling or starting fresh, understanding standard kitchen cabinet height—and knowing when to customize—can help you avoid design missteps and create a kitchen that works with your needs, not against them.
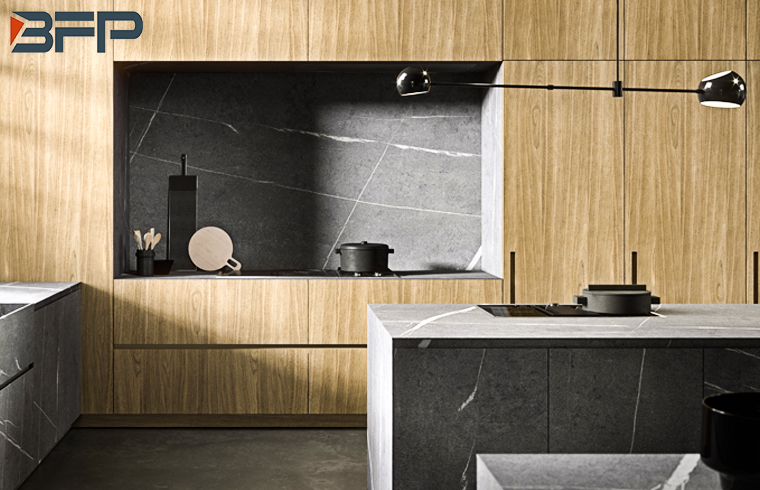
Base cabinets are where most kitchen activity takes place. They hold your sink and stove, support your countertops, and define your working height for everything from slicing vegetables to scrubbing pots.
Standard height without countertop: 34.5 inches
With countertop: approximately 36 inches total
This working height suits the average adult well, placing the surface at a comfortable elbow level for food preparation and clean-up. It's also standardized across most dishwashers, which are built to slide under 36-inch countertops with minimal clearance.
But what's optimal for one household may not work for another.
Some families create zones at different heights—a standard-height prep area, a slightly raised baking counter, or a lowered space for kids to help with cooking. When designed intentionally, these variations improve flow and usability.
In terms of ergonomics, the goal is to keep your forearms roughly parallel to the floor while you work. A tall user chopping vegetables
on a 36-inch surface may stoop, causing back discomfort. A shorter user may lift their elbows uncomfortably high. That's why some homeowners choose to vary counter heights by task.
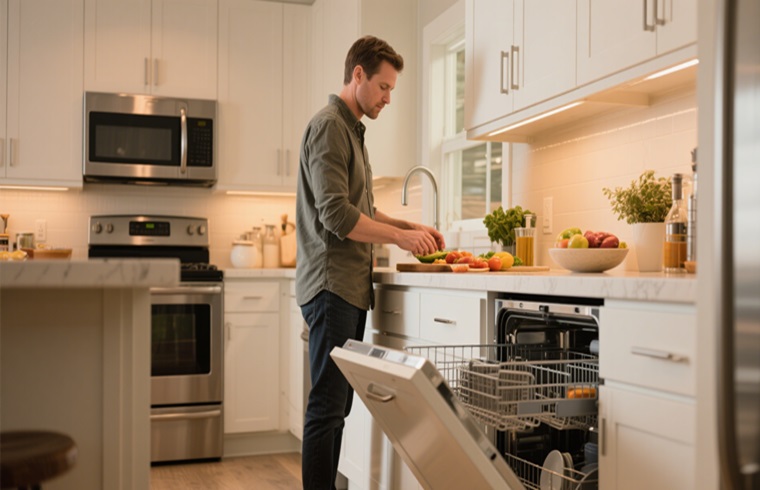
Layout also plays a role. In large kitchens with multiple workstations or islands, base cabinet height might vary by zone. For example, an island used as a breakfast bar could be 39 inches, while a prep island may stay at 36 inches. These subtle variations make a big difference in comfort over time.
In small apartments or galley kitchens, maintaining consistent base height is more common, but using toe-kick drawers or thinner countertops can help adjust perceived height while maintaining storage volume.
Wall cabinets handle upper-level storage—everyday dishes, glasses, spice jars, and more. Their placement and size have a significant effect on how usable and visually balanced your kitchen feels.
30 inches – Leaves room above for décor or venting
36 inches – Creates a fuller look without going flush to the ceiling
42 inches – Reaches the ceiling, maximizes storage, and eliminates dust collection space
Also consider cabinet depth—shallower cabinets improve access, while deeper cabinets increase storage but can overshadow countertops.
In multi-user kitchens, wall cabinet height might be adjusted based on the shortest primary user, particularly when no pull-down hardware is planned. Some designs even include step-assist drawers below base cabinets or recessed toe-kicks to accommodate more users.
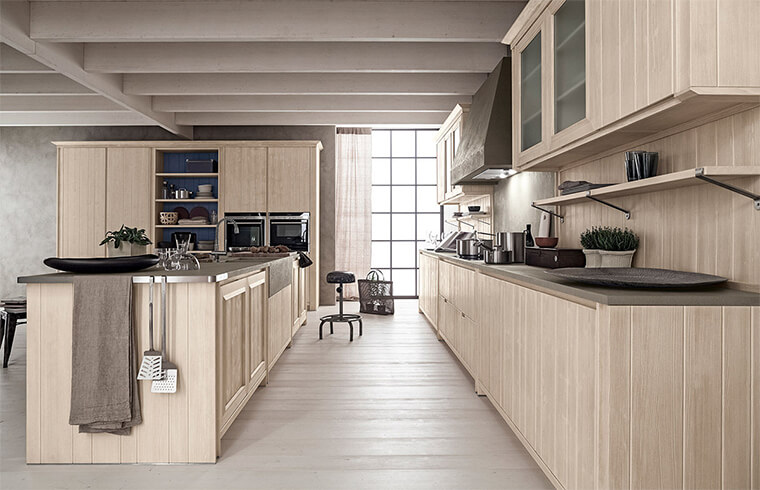
Globally, there are differences. In Europe, for instance, some wall cabinets are mounted higher to create open, uninterrupted backsplashes and accommodate taller appliances. In Japan, modular cabinet systems often allow for height adjustments using rails and movable brackets.
Tall cabinets, or full-height pantry units, are the unsung heroes of many kitchens. They bridge floor and ceiling to provide uninterrupted vertical storage.
84 inches – Ideal for 8-foot ceilings, leaving space for crown molding
90 inches – Offers a transitional look for uneven ceiling lines or customized trim
96 inches – Goes flush to the ceiling, maximizing vertical efficiency
Narrow cabinets with vertical spice pull-outs
Mid-width cabinets with trays or drawers for dry goods
Wide pantry towers with doors hiding built-in microwaves, ovens, or coffee machines
In multi-generational homes, a tall cabinet might also house a pull-down pantry unit or low-mounted appliance to support elderly family members or seated users.
For small kitchens, replacing several wall and base cabinets with one tall pantry can open up wall space and simplify access. In luxury kitchens, two tall cabinets can frame a built-in fridge or act as visual anchors at opposite ends of a room.
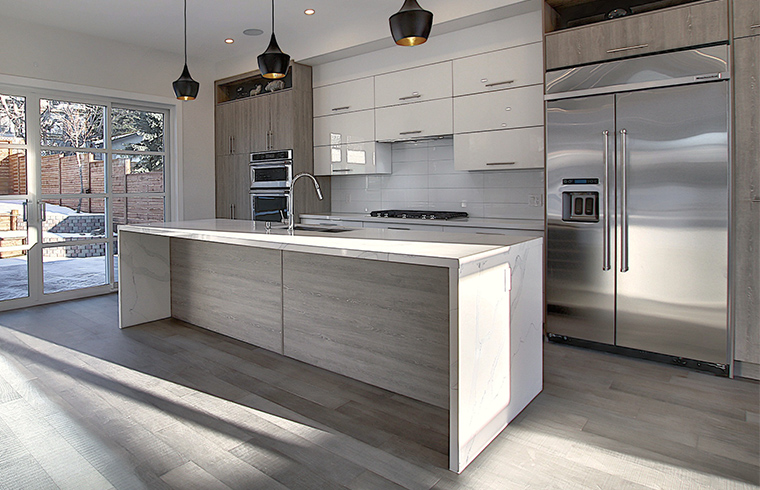
| Cabinet Height | Ceiling Compatibility | Best Use Case | Visual Effect |
|---|---|---|---|
| 84 inches | 8 ft ceilings | Allows room for trim or crown molding | Traditional, open at the top |
| 90 inches | 8.5–9 ft ceilings | Good for semi-built-in look | Balanced, transitional feel |
| 96 inches | 9 ft ceilings or higher | Full-height storage, flush finish | Sleek, modern and seamless |
Before you order any cabinets—or even select your layout—you need accurate measurements. Errors in this phase can lead to awkward gaps, appliance interference, and delays in construction.
Here's a checklist to ensure you're measuring for cabinet height correctly:
Measure floor-to-ceiling height in at least three places per wall—this helps identify uneven ceilings or sloped flooring that could affect cabinet alignment or trim fitment.
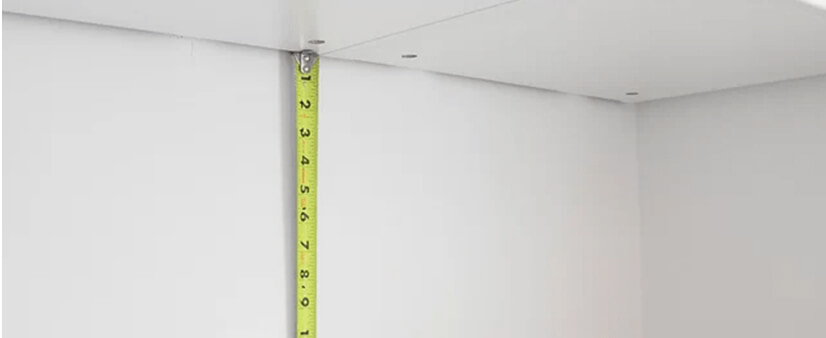
Check soffit depth and ducting if you're replacing old cabinets or reconfiguring HVAC paths. These often interfere with tall cabinet placement or wall cabinet clearance.
Account for crown molding or trim—even a 1.5-inch crown can shift available space for upper cabinets or stacked units.
Measure from the finished floor (not subfloor), especially if tile or wood flooring will be installed afterward. Installing flooring after cabinets without accounting for height differences may leave appliances misaligned.
Identify appliance cutouts and their height requirements—fridge niches, vent hood mounts, microwave openings, and wall ovens all require clearances that may affect total cabinet height.
Note backsplash height if you're keeping or adding tile—this can influence wall cabinet placement, especially if under-cabinet lighting or outlets are present.
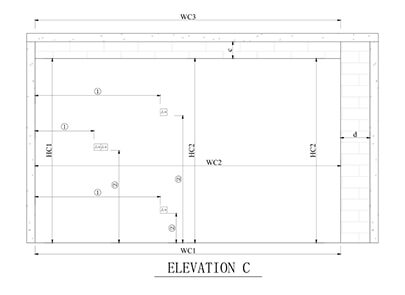
It's also helpful to mock up layouts using painter's tape or cardboard cutouts on walls and floors to visualize cabinet lines and verify proportions. In kitchens with ceiling inconsistencies or sloped floors—common in older homes—a laser level is especially useful for planning continuous cabinet tops.
Finally, double-check plumbing and electrical locations before finalizing measurements. Adjusting cabinet height after installation due to misaligned drain pipes or misplaced outlets is far more costly than catching those issues early.
Some scenarios where custom cabinet height adds significant value:
Homes with mixed user heights: One cook may prefer 37-inch working height, another may prefer 34 inches.
Elder-friendly kitchens: Reduced wall cabinet height and toe-kick steps can significantly improve independence.
Child-accessible zones: A small breakfast area at 32-inch height can encourage kids to participate in food prep.
Non-traditional appliances: Steam ovens, warming drawers, or dual-height microwaves require carefully planned vertical spacing.
In open-concept homes, height continuity may stretch across multiple rooms. A kitchen island at 36 inches may match cabinetry in a nearby beverage station or utility zone for cohesion.
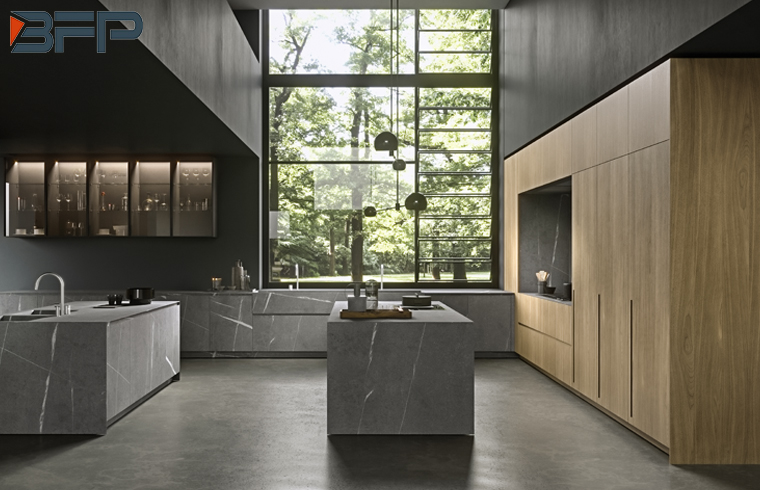
Q: What is the standard height of kitchen base cabinets?
A: 34.5 inches without the countertop, or 36 inches with.
This height accommodates most dishwashers and aligns with sink and range heights, creating a uniform work surface.
Q: What are the most common wall cabinet heights?
A: 30", 36", and 42".
Choose based on ceiling height: 42" for 9-ft ceilings, 30" for 8-ft ceilings with soffits or trim.
Q: How much space should there be between countertops and wall cabinets?
A: 18 inches is standard.
Some users reduce this to 16 inches for reachability, especially in kitchens with tall cabinets or thick countertops.
Q: Can I combine different cabinet heights in one kitchen?
A: Absolutely.
It's often beneficial to differentiate working, entertaining, and display zones by varying height intentionally.
Q: Are tall pantry cabinets fixed height?
A: No. While 84", 90", and 96" are common, customized options fill ceiling gaps or address unique ceiling slopes.
Q: Can cabinet height be adjusted for different users?
A: Yes.
In fact, customizing cabinet height is one of the most effective ways to tailor your kitchen to your family's comfort and routines.
Cabinet height is more than just a measurement—it determines how comfortably you cook, how efficiently you move, and how your kitchen feels day to day. Whether you're designing for a growing family, accommodating mobility needs, or simply trying to make the most of limited space, getting those dimensions right makes all the difference. Even a one-inch change can impact both function and flow.
If you're planning a kitchen that truly fits your lifestyle, working with a team that understands both standard and custom cabinet solutions can make the process smoother. At BFP Cabinetry, our team can help you navigate cabinet height decisions with care, precision, and flexibility.
Reach us at sales7@bfpglobal.com or visit https://www.bfpcabinetry.com/
We employ cookies to analyze website traffic and enhance your browsing experience. Data securely aggregated, privacy protected. See Privacy Policy for details.