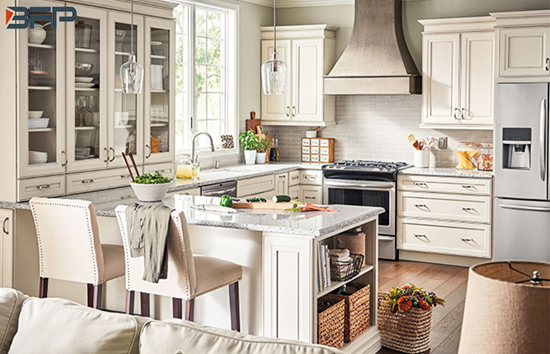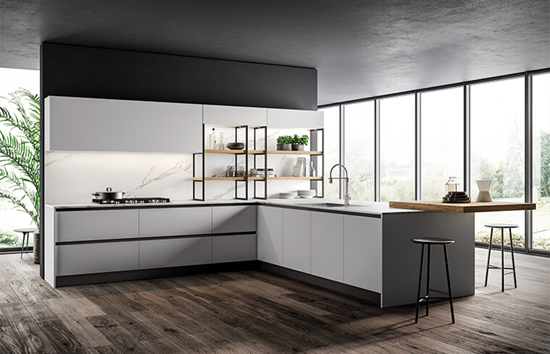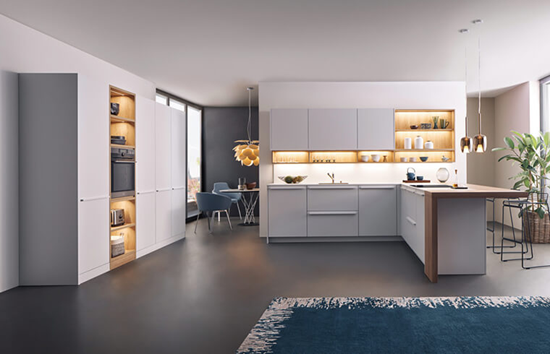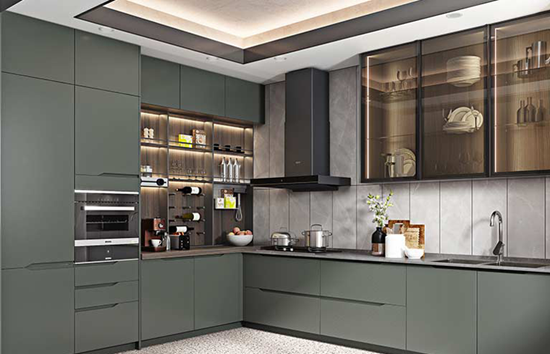Kitchen corners are tricky to work with. They're hard to access, often waste space, and can disrupt a clean cabinet layout. But not every kitchen needs a bulky corner cabinet to solve the problem. Here are ten smart ways to handle kitchen corners—efficiently and practically.

One of the simplest and most effective ways to deal with an awkward kitchen corner is to skip the corner cabinet entirely. Instead, you can install standard kitchen base cabinets with drawers on each wall, stopping them before they meet at the corner. This leaves a small void in the corner—but the trade-off in usability is often well worth it.
Drawers provide full extension and immediate access to everything inside. Unlike corner cabinets, where items tend to disappear into dark recesses, drawers keep everything in view. You can separate utensils, tools, and cookware by depth and frequency of use, making the space more functional day to day. It's especially useful in high-traffic kitchens, where efficiency matters more than maximizing every inch.
That bit of unused triangular space in the back? It's often inaccessible anyway, especially in base cabinet applications. Rather than wasting time and money on complex corner cabinet hardware, many homeowners and designers accept that small loss in favor of a smoother workflow and a cleaner design line.
Modular kitchen layouts support this approach naturally. Many systems are designed with pre-configured end cabinets that don't force you into using L-shaped or diagonal units. And if you later feel the need to reclaim some of that hidden space, there are insert kits—like diagonal trays or rear access pull-outs—that can be retrofitted into adjacent cabinets without changing your cabinet fronts.
In larger kitchens, this strategy also helps balance zones. By eliminating a corner cabinet, you gain more flexibility in appliance placement, drawer configuration, and undercounter storage alignment. And visually, it simplifies the cabinetry lines, especially in flat-panel kitchens where symmetry is less important than continuity.
Upper corners often become a design dilemma. Cabinets that turn the corner are hard to access, while stand-alone wall cabinets on either side can leave awkward gaps. One of the most effective solutions is to use open kitchen cabinets or floating shelves in the corner instead.
Open shelving lightens up the room and improves visual flow. It makes the space feel less crowded, especially in smaller kitchens or layouts without natural light. More importantly, it eliminates the need to install hard-to-use diagonal upper cabinets or blind corner wall units, which are rarely ergonomic.
Functionally, open shelves are great for storing items you want quick access to—like everyday dishes, glasses, cookbooks, or even spices. They also make styling the kitchen easier. You can display matching sets, plants, or seasonal items without adding extra cabinetry.
To make open shelves work in the corner, keep them shallow—10 to 12 inches deep at most. Consider using two or three shelves stacked vertically, with staggered lengths if your kitchen has an asymmetrical layout. And don't forget lighting: under-shelf lighting or adjacent sconces can make the area pop while improving visibility.
This approach fits particularly well in Scandinavian or transitional kitchen designs, where a combination of function and aesthetics is valued. It also reduces construction complexity, making it ideal for renovations or retrofits.
While open shelving works well above, base corner cabinets sometimes call for a more traditional but accessible solution. A diagonal corner cabinet—set at a 45-degree angle—offers a cleaner look than L-shaped cabinets and avoids the dead space of a blind corner.
These cabinets allow the door to open outward without hitting adjacent units, providing a more comfortable reach into the interior. They're usually shallower than full-depth cabinets, which makes them easier to organize. If fitted with a lazy Susan or tiered rotating trays, they become even more user-friendly.
Visually, a diagonal cabinet softens the transition between two intersecting runs. This is particularly useful in U-shaped or L-shaped kitchens, where you want continuity without sharp angles. Adding a diagonal wall cabinet above can create a cohesive vertical line from countertop to ceiling.
One limitation: diagonal cabinets don't maximize storage volume. But for many homeowners, the ergonomic gain is more valuable. When you can open a cabinet and see everything without reaching deep or shifting things around, you're more likely to use it effectively.
If you must use a blind corner base cabinet, don't settle for an empty, unreachable box. Modern pull-out systems can completely transform this space into a functional part of your kitchen. These systems typically feature shelves or baskets that slide or swing out, bringing everything inside into full view.
A popular version is the half-moon swing tray, which pulls out and rotates, revealing items stored deep inside. Another is the tandem slide, where two racks move forward in sequence—first pulling out the front shelf, then drawing out the rear one.
These accessories are compatible with most modular kitchen cabinets and are increasingly common in mid- to high-end kitchen builds. Many use soft-close runners and height-adjustable platforms, allowing you to store everything from spices to pots and pans efficiently.
While these systems add cost, they pay off in usability. You're no longer wasting prime lower-cabinet space on inaccessible areas. Just make sure to measure carefully—some systems require specific cabinet widths or hinge clearances.
This solution is perfect for small kitchens where you need every inch of space. It also works well in rental properties or multi-user homes, where maximizing accessibility can make a big difference in day-to-day usability.
Corners aren't always best suited for cabinets at all. Sometimes, redirecting your storage vertically—rather than trying to wrap it around the corner—makes more sense. Placing a tall pantry cabinet next to the corner is a highly effective way to gain functional storage without wrestling with corner hardware or deep, hard-to-reach shelves.
Tall pantries offer flexible vertical zoning. You can organize baking items, small appliances, dry goods, or cleaning supplies in separate tiers. Some designs include rollout trays, door-mounted racks, or internal drawers, letting you group items by frequency of use or size. With this setup, you can store more with less bending, making it ideal for all-age households.
In L-shaped kitchens, positioning a pantry on one leg of the L near the corner helps anchor the space and gives you a defined vertical line to work with. You also avoid the need for any corner base cabinet at all—just end one run of base cabinets early and let the pantry take over from there.
If the pantry backs up against a wall or exposed end, consider adding shallow open shelves on that side for spice jars, plants, or decor. This transforms the cabinet into a visual and functional feature, not just a tall box standing alone. And in compact kitchens, that kind of multifunctional thinking makes all the difference.

Not every corner has to hold storage. In some layouts, especially open-plan kitchens or island-centric spaces, the best use of a corner might be a dedicated appliance niche. Instead of cabinetry, the countertop wraps around the corner, creating a small zone where you can place your coffee maker, toaster, blender, or microwave—without taking up room elsewhere.
This approach works especially well if your main prep or cooking zone is already tight. By relocating small appliances to the corner, you clear space where it counts and keep frequently used tools accessible without cluttering up your primary work surface.
To make the corner feel intentional, consider adding a low shelf above the niche for mugs, jars, or supplies. Install outlets along the backsplash to avoid trailing cords. If you want to keep things clean-looking, you could even install a retractable appliance garage door—like a tambour or lift-up panel—that hides everything when not in use.
In modern kitchen design, these little “secondary zones” are becoming more popular. They divide the kitchen into logical tasks—cook, prep, serve, clean—while giving every inch of space a clearly defined role. The corner, often neglected or awkward, becomes a streamlined workstation that serves you every morning.
Sometimes, the smartest design move is no design at all. Leaving a corner empty—completely free of cabinets or appliances—can be the right decision in layouts that prioritize movement, sightlines, or flexibility. This is especially true in tight kitchens where placing a unit in the corner would interrupt flow or block access to key zones.
For example, in a kitchen with a side door, window, or adjacent hallway, trying to fill the corner can make the space feel closed in. Leaving it open preserves natural light, improves circulation, and gives you more options for layout adjustments later.
Empty corners can also be repurposed in low-profile ways. You might place a stool there, add a pet feeding station, or store a step ladder. These non-cabinet uses are often more helpful than deep storage you rarely access. And if you ever want to make use of it later, you still have the option of adding freestanding shelving, a movable cart, or a narrow vertical cabinet.
Negative space can be a positive choice. It lets the eye rest and the body move—two things that contribute just as much to a successful kitchen as storage capacity does.

If your kitchen already has a corner cabinet, don't assume you're stuck with poor access. You can dramatically increase the usefulness of that space with the right internal organizers. From lazy Susans to pull-and-swing trays, internal fittings transform a clumsy cabinet into a smooth operator.
Lazy Susans come in full-circle, kidney-shaped, or half-moon varieties, each designed for different cabinet styles. They allow you to rotate stored items into view without reaching blindly into the back. More advanced systems use two tiers or adjustable heights to make the most of vertical space.
Pull-and-swing mechanisms, meanwhile, pull trays completely out of the cabinet and into the room, giving you a top-down view of everything. These are ideal for heavier items like mixers, dutch ovens, or storage containers. Some even use hydraulic lifts for added ease of access.
Adding these systems during a renovation is straightforward, especially if your cabinets are modular. But even in older kitchens, retrofit kits are widely available and surprisingly adaptable. Upgrading internal hardware takes far less time and cost than replacing the cabinet altogether—and the daily benefit is enormous.
You don't always have to choose between drawers and cabinets. In some layouts, combining the two—especially near corners—can give you a balance of storage depth and surface access. For instance, a shallow drawer above a door cabinet provides quick access to small tools or linens, while the lower section stores bulkier items.
In corner-adjacent positions, this setup makes a lot of sense. Drawers work best when placed along high-use paths, while doors are better suited to edge zones where space is deeper and movement is limited. By mixing them, you avoid awkward drawer-on-drawer intersections or cramped corners where full extension is impractical.
This hybrid approach also enhances visual rhythm. Too many drawers can make a cabinet run look cluttered, while too many doors can feel monotonous. A well-placed set of drawers beside a door cabinet adds both visual and practical diversity to your layout.
It's especially useful in kitchens where multiple users are at work simultaneously. One person can access the drawers while another opens the door cabinet next to it—without bumping elbows or blocking movement.

Corners don't have to hide. In some kitchens, they shine brightest when used as focal points—places of contrast, texture, or light. Rather than blending the corner into your cabinet run, you might call attention to it with a change in color, material, or format.
Installing light brown kitchen cabinets only in the corner area can set it apart from otherwise white or grey cabinetry. Using glass cabinet doors or open shelving can give it a sense of airiness and display. Lighting—whether under-shelf, in-cabinet, or wall-mounted—can highlight this section and draw the eye intentionally.
Some homeowners even add special elements like wine racks, book cubbies, or vertical slot dividers for baking trays, turning the corner into a practical but personality-driven space. The key is to make it look like a deliberate part of your design—not an afterthought you tried to fill.
In well-designed kitchens, corners don't vanish. They contribute. With the right creative treatment, yours can become a visual and functional highlight of the room.
There's no one-size-fits-all answer for how to handle a kitchen corner. The best approach depends on your space, your storage needs, and how you actually use your kitchen. But you don't have to settle for awkward layouts or clunky solutions. Whether it's eliminating the corner cabinet entirely, adding smart pull-out systems, or turning the space into a design moment, there's always a better way to use that tricky corner.
If you're planning a kitchen that balances function and flexibility, consider solutions like modular layouts, smart organizers, and vertical storage that adapt to corners naturally. Explore options here or contact sales7@bfpglobal.com for layout recommendations based on your kitchen size and style.
We employ cookies to analyze website traffic and enhance your browsing experience. Data securely aggregated, privacy protected. See Privacy Policy for details.