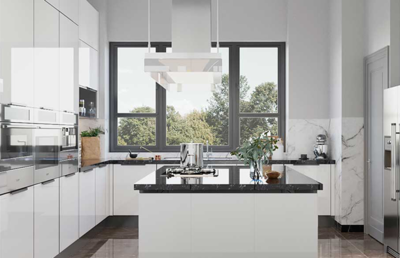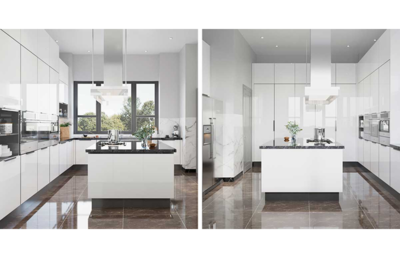Designing practical kitchen cabinets requires a balance between aesthetics and functionality. It involves considering factors such as space constraints, the needs of household members, and individual usage habits. This article explores practical kitchen and cabinet design, offering suggestions on layout, height, and internal organization to help create a fully functional and comfortable kitchen space.
The essence of kitchen design lies in arranging the layout to accommodate the most suitable workflow based on the size of the cabinet space. The workflow refers to the sequence of cooking activities: fetching ingredients, washing vegetables in the sink, preparing and cutting ingredients, cooking, and plating. The smoother the workflow, the tidier the kitchen, and the easier the cooking process. Cabinet layout significantly influences workflow, with common kitchen layouts including single-line, double-line, L-shaped, and U-shaped designs, each tailored to different kitchen spaces.

• Single-line: Suitable for enclosed kitchens smaller than 6 square meters, single-line layouts save space. Typically, kitchen countertops accommodate the sink, prep area, and stove, with a minimum overall length of 3 meters required for adequate space. This layout maximizes space efficiency but may result in less smooth workflow due to the need for back-and-forth movement during cooking.
• Double-line: Ideal for kitchens with one side facing the kitchen door and the other side facing a balcony, with a corridor in between. This layout requires a width of about 2.2 meters, including a central aisle of 100-120 centimeters and cabinets on either side with a depth of 60 centimeters. Enclosing the kitchen in this way reduces walking distance and facilitates easy access to different cooking stations.
• L-shaped: The most common layout for small to medium-sized kitchens, featuring cabinets along two adjacent walls. The kitchen width should be at least 1.8 meters to accommodate the refrigerator next to the sink for convenient access to ingredients and a smoother workflow.
• U-shaped: Ideal for large kitchens, offering ample storage space and wide countertops for multiple users. To design a U-shaped kitchen, a width of 2.4 meters is required to allow for a central aisle of 120 centimeters and cabinets on either side with a depth of 60 centimeters. Compared to the L-shaped layout, the U-shaped design includes a corner, which must be carefully planned to avoid wasted space.
Height design primarily involves ergonomics, including countertop and cabinet heights.
1. Countertops: Standard countertop height is around 80 centimeters, but customized designs should consider the height of the primary cook. Two common formulas are used to determine ideal countertop height:
• Formula 1: (Height/2) + 10 centimeters
• Formula 2: Height * 0.54
• For cooking areas, the countertop height can be lowered by 5 centimeters to accommodate different activities. For instance:
Sink countertop height = (Height/2) + 10 centimeters
Stove countertop height = (Height/2) + 5 centimeters
Alternatively, a compromise height can be selected, such as (Height/2) + 8 centimeters.

2. Upper Cabinets: Upper cabinets should be positioned at least 150 centimeters above the ground, with a recommended distance of 60-70 centimeters from the countertop. This ensures that the range hood does not draw in excessive smoke and that reaching the cabinets does not require excessive effort. Therefore, upper cabinets should ideally be adjusted to a height of at least 150 centimeters.
3. Cabinet Depth: Cabinet depth should be within 45 centimeters, as deeper cabinets can make it difficult to reach items and increase the risk of head bumps. To increase storage space, consider designing cabinets with tilted shelves, which are convenient and prevent head injuries.
• Base Cabinets: The first layer of base cabinets should include thin drawers (8 to 15 centimeters deep) for storing utensils. Arrange dishes and utensils neatly in flat layers for easy access without bending down to search.
• Sink Area: Avoid drawers in the sink area; instead, reserve space for water purification devices, small kitchen appliances, and garbage disposals. Utilize irregular corner spaces with auxiliary tools such as expandable shelves.
• Corner Cabinets: Install rotating baskets or corner drawers in L-shaped and U-shaped cabinets to maximize space utilization and facilitate access.
• Wall Storage: Install small cabinet doors in the corners of L-shaped layouts to conceal small appliances and utilize wall space above the sink or prep area with hanging rods or shelves for storing towels, utensils, and cookware.
• Freestanding Cabinets: For larger kitchens, consider installing standalone cabinets to address storage and organization needs effectively.
In addition to cabinets, larger kitchens may include designated areas for appliances.
• Ventilation: Cabinets housing appliances should include ventilation holes to prevent damage from steam and moisture, especially for appliances such as rice cookers and electric kettles. While open designs facilitate ventilation, cabinets with doors should have ventilation holes to extend their lifespan.
• Depth: Appliance cabinets should have a depth of 45 centimeters to accommodate appliances such as rice cookers (approximately 25 centimeters deep) and microwave ovens or toaster ovens (approximately 40 centimeters deep). Arrange appliances based on frequency of use, with rice cookers stored on upper shelves and microwave ovens or toaster ovens on lower shelves.
By implementing these practical design considerations, you can create a kitchen space that not only enhances efficiency but also improves comfort and convenience in your daily cooking activities.
We employ cookies to analyze website traffic and enhance your browsing experience. Data securely aggregated, privacy protected. See Privacy Policy for details.